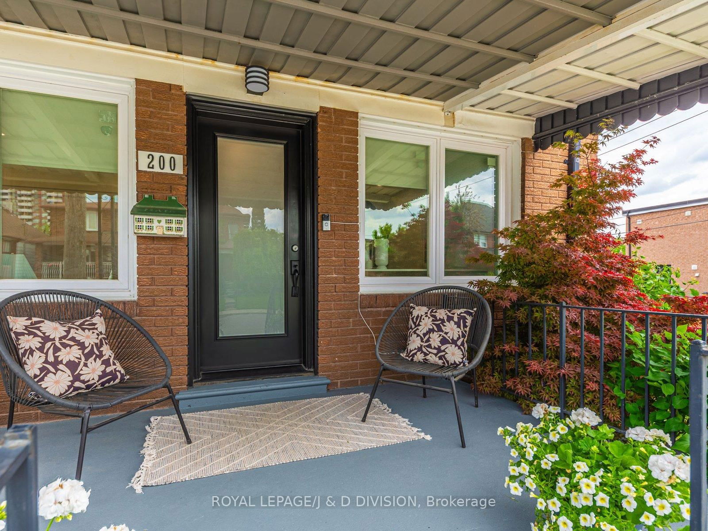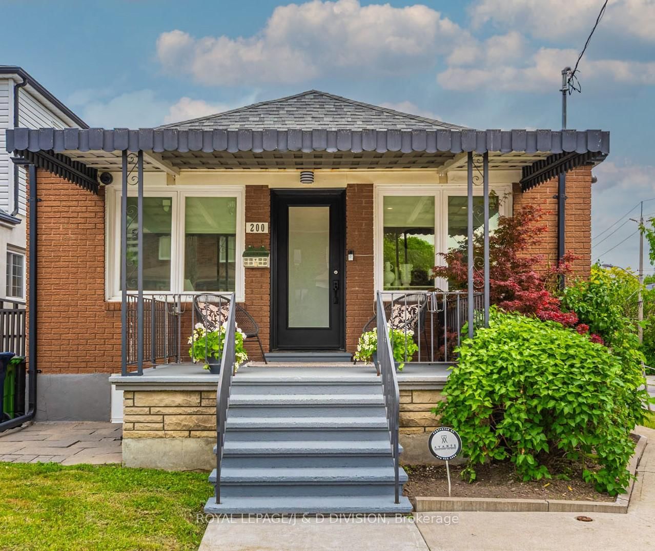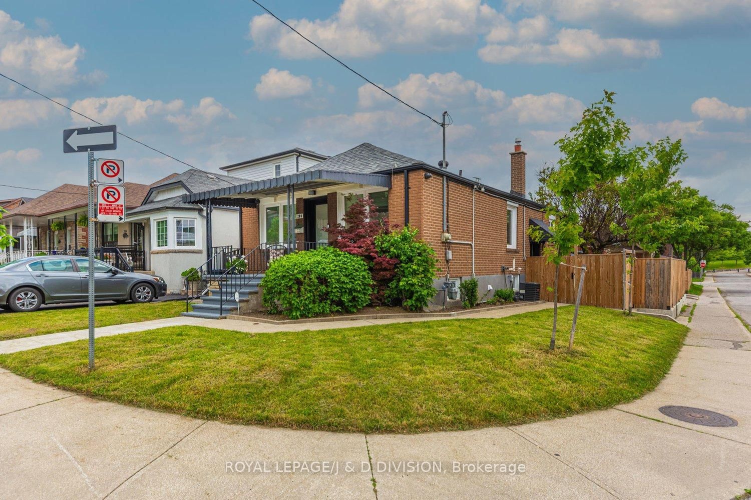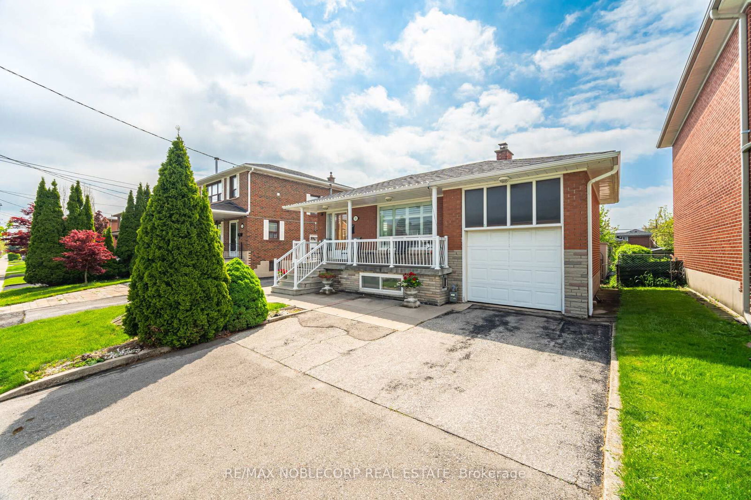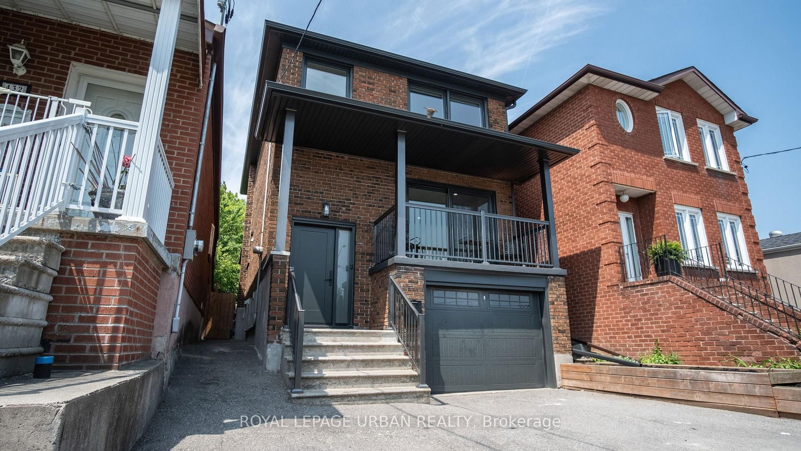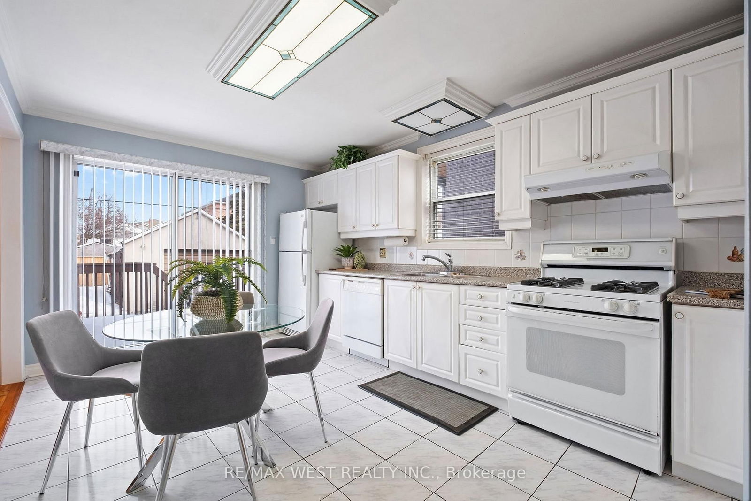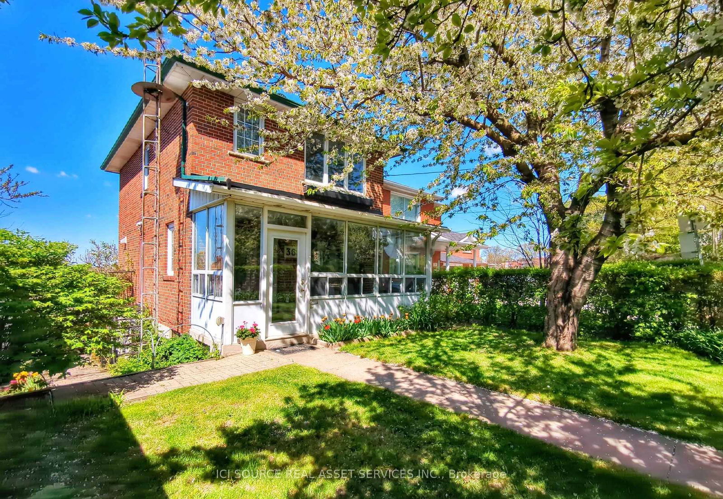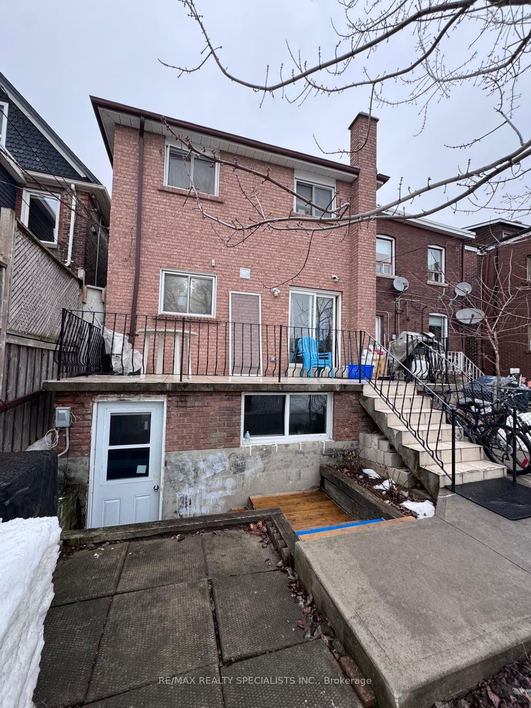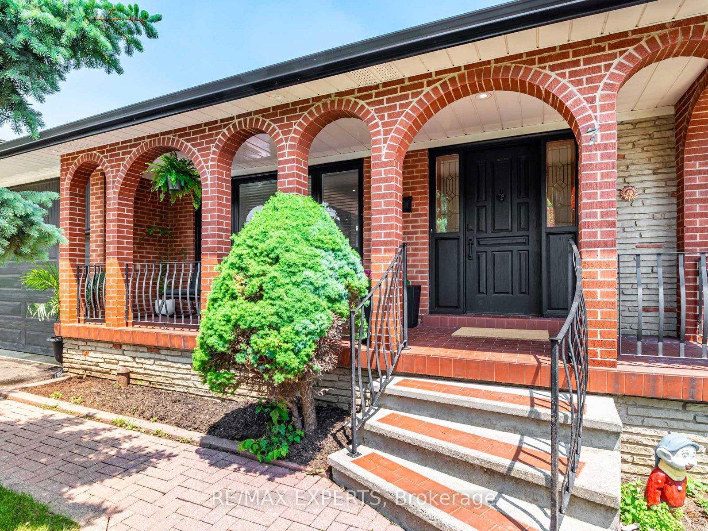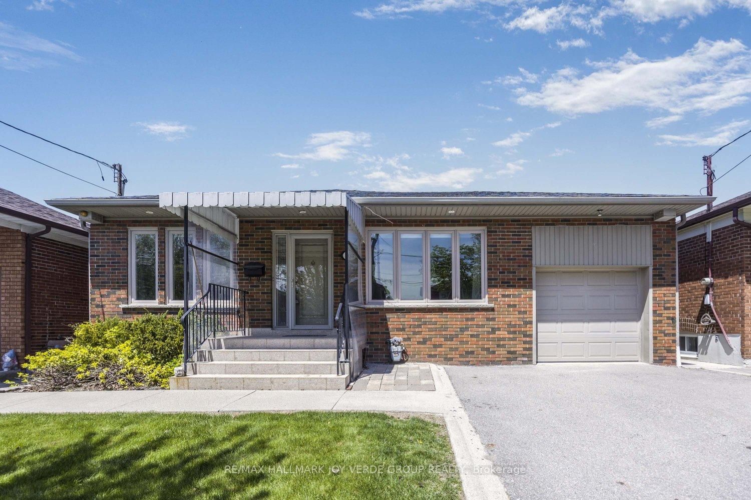Overview
-
Property Type
Detached, Bungalow
-
Bedrooms
3 + 1
-
Bathrooms
2
-
Basement
Fin W/O
-
Kitchen
1 + 1
-
Total Parking
3 (1 Detached Garage)
-
Lot Size
110x25 (Feet)
-
Taxes
$4,245.51 (2025)
-
Type
Freehold
Property description for 200 Belgravia Avenue, Toronto, Briar Hill-Belgravia, M6E 2M8
Open house for 200 Belgravia Avenue, Toronto, Briar Hill-Belgravia, M6E 2M8

Local Real Estate Price Trends
Active listings
Average Selling Price of a Detached
May 2025
$928,420
Last 3 Months
$1,066,547
Last 12 Months
$1,119,260
May 2024
$1,076,800
Last 3 Months LY
$1,182,989
Last 12 Months LY
$1,055,727
Change
Change
Change
Historical Average Selling Price of a Detached in Briar Hill-Belgravia
Average Selling Price
3 years ago
$1,685,000
Average Selling Price
5 years ago
$1,299,088
Average Selling Price
10 years ago
$621,733
Change
Change
Change
Average Selling price
Mortgage Calculator
This data is for informational purposes only.
|
Mortgage Payment per month |
|
|
Principal Amount |
Interest |
|
Total Payable |
Amortization |
Closing Cost Calculator
This data is for informational purposes only.
* A down payment of less than 20% is permitted only for first-time home buyers purchasing their principal residence. The minimum down payment required is 5% for the portion of the purchase price up to $500,000, and 10% for the portion between $500,000 and $1,500,000. For properties priced over $1,500,000, a minimum down payment of 20% is required.

